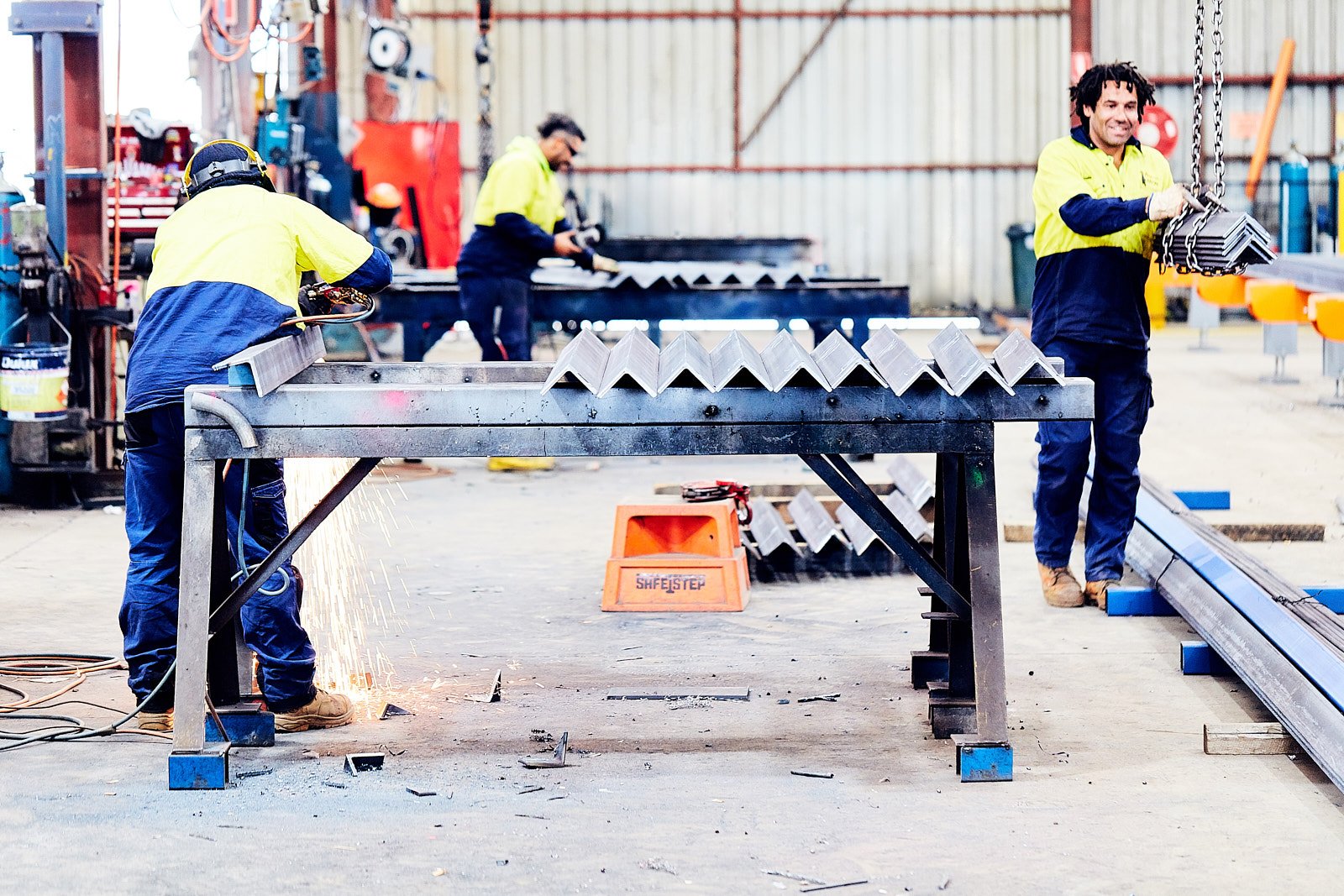OUR APPROACH
The support you need when building
Consultative
Our Process
How it works
1. Provide architecture drawings
To start the process we need the structural and architectural drawings and any other relevant specification related to the project.
2. Get a custom quote
Based on the documentation supplied our experienced estimator will supply you a quote for your project. This is the stage where we can suggest cost saving modifications.
3. See it live 3D modeling
Once accepted the quote becomes a live project and our detailers will start 3D modelling the project. At this stage we will sit down with you and go through the building in 3D during our consultation meetings. We work with you to perfect the 3D model. Then the model and drawing is shared with the architect and the engineer for approval.
We process, fabricate & surface treat steel
Once approved and everybody is happy the 3D model goes into production. Data from the 3D model
4. Delivered & installed
We work with you to meet the construction schedule. The steel is then delivered and erected to the approved erection drawings. From here your build continues with a reliable steel structure as it’s frame.
Creative Solutions
Our Capabilities
Estimating
Shop Detailing
Steel Fabrication
Rigging
Welding & Boilermakers
Enquire Today
Atex Steel
Hours
7:00am- 3:30pm Mon- Fri

